Purpose, Height and Designs of Parapet Wall: A detailed blog for Parapet Wall
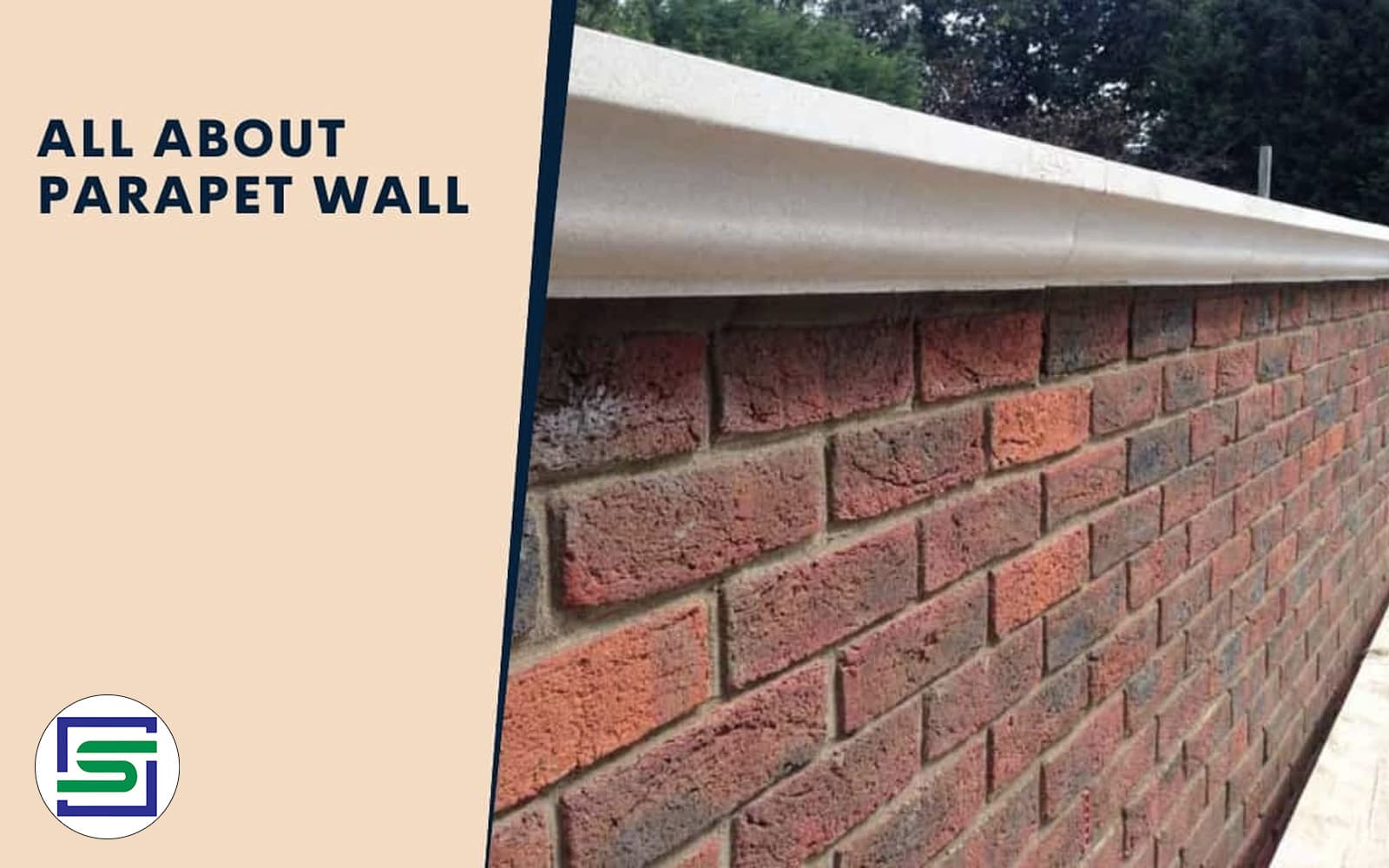
The minimum height of parapet wall should be approx 3.5 feet. The thickness of parapet walls should be minimum 9 inches for Masonry walls and 6 inches for Reinforced (RC) walls. Parapet Walls should be plastered from both of its sides in order to prevent dampness.
Don't you have any idea about parapet walls? Don't worry, we have got this detailed blog for you.
So, What is a parapet Wall?
A parapet wall is a low height barrier wall that is built at
the top of the terrace or roof in buildings, bridges and other structures of
similar value.
Different materials are used in building parapet walls-
brick masonry, fiberglass, GI pipe, concrete, Aluminum or the combination of
these materials.
Parapet walls are the extensions of the outer walls in the
floors to the top of the building. But this wall is more sensitive because it
experiences weathering than other kinds of wall and will require good
finishing.
Height of Parapet Wall
The typical height of parapet walls in south Asian countries
like Nepal, India, Pakistan is 5 Feet. Among these five feet, 3 feet could be
brick masonry and two feet could be Fiberglass or GI pipe or concrete formed
into bar shape.
Parapet wall designing
There are various designs of Parapet wall. The designs are
based on appearance of parapet wall.
Plain Parapet walls
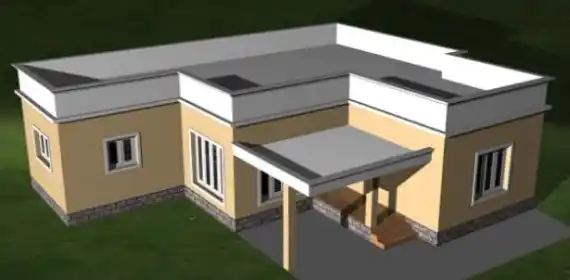
This is the simplest type of parapet wall. The height of the
parapet wall could be anything above 3 feet but 5 feet height is considered
safe. Parapet walls are never taller than the height of the human being.
Plain parapet walls don’t give much aesthetic value
addition, but it can look beautiful by making a good color combination with the
house. Concrete coping and corbel are the essential elements of plain parapet
walls.
Paneled Parapet walls
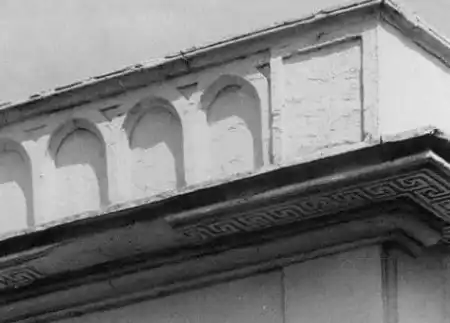
Paneled parapet walls are different from the plain parapet
walls in that panel parapets are decorated with panel decorations on the outer
side of the wall. The panels could be of any shape like rectangular, circular,
square or various other shapes but no holes are provided. They are used in neoclassical style building design.
The cost of construction just goes above 20% of the plain
parapet walls but the façade at which paneled parapet walls are constructed
will look more stunning than the façade with plain parapet walls.
Embattled parapet walls
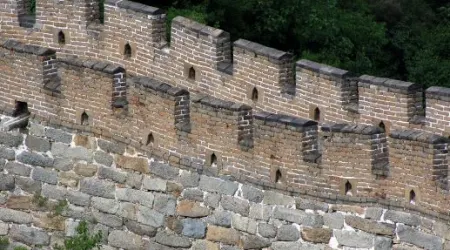
These walls are considered to be the first of the parapet
walls ever built by the human. These walls have recurring holes at fixed
intervals at the top or bottom of the wall.
The holes were built for the purpose of war to shoot arrows
and guns. Nowadays, war technologies have moved ahead and embattled parapet
walls are now used in residential or commercial buildings in order to enhance
architecture of the building.
Perforated Parapet walls
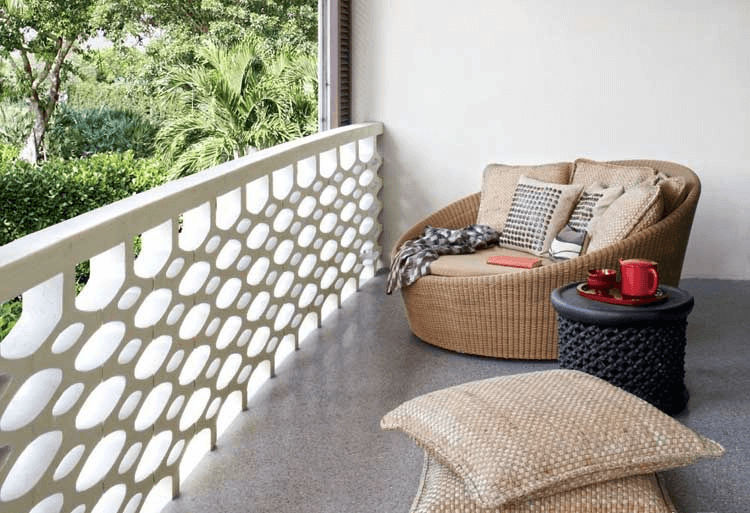
Perforated parapet walls are more popular in temples and
mosques than in residential and commercial structures. The perforations are
made in various shapes like flowers, religious patterns or anything appealing.
Perforations are made in the wall or the wall is also made
up of concrete if there are too many perforations.
Things that you need to keep in mind while constructing parapet wall
- The standard height of the parapet wall is 1 foot according to NBC 206 . The
maximum height of the parapet wall should be 5 feet. Above this height, a
parapet wall will look ugly and will not serve it’s purpose.
- The minimum thickness of the parapet wall is 5 inches. But
the recommended thickness is 9 inches.
- Plastering with waterproofing needs to be done on both sides
of the parapet wall.
- The roof to parapet wall joint should adequately be sealed.
Purpose of parapet wall
Safety
The main purpose of parapet wall, above all is safety. Rooftop
gardens, places around the open terrace, small terrace are dangerous places.
Not only that, parapet wall acts as a binding surface for painters and repair personnel.
Privacy
Privacy is one of the importance things for city dwellers.
Rooftop spaces are generally used for small family parties and people demand
privacy at such times. Parapet wall provides such a value to the building.
Providing Good Façade
Façade is an aesthetic element of the building. A good façade
will communicate the grandeur of the home to the home owner. Parapet wall
increases the value of façade and makes the home look stunning. Various designs
of parapet wall are used based on the theme used by the building architect.
Resistance to Wind
A parapet wall is a protector of the building from stresses arising from the wind. It decreases inflow of air to the slab and the pressure balance will result in the decrease of load to the slab of the building.
FAQs
1. What is the purpose of a parapet wall in construction?
A parapet wall serves multiple purposes, including enhancing safety by preventing falls, acting as a protective barrier against wind, and improving the aesthetic appeal of buildings. It also helps in concealing rooftop equipment like water tanks or solar panels.
2. What is the standard height of a parapet wall?
The standard height of a parapet wall usually ranges between 3 to 4 feet (0.9 to 1.2 meters). However, the height can vary depending on the building type, safety requirements, and design preferences.
3. What are the most popular designs for parapet walls?
Popular parapet wall designs include:
Plain parapet walls for simplicity.
Decorative parapet walls with ornamental features.
Perforated parapet walls for better ventilation.
Glass parapet walls for modern aesthetics.
4. Why are parapet walls important for rooftop safety?
Parapet walls provide a protective barrier that prevents accidental falls from rooftops, especially in residential and commercial buildings. They are crucial for ensuring safety in high-rise structures.
5. Can parapet walls help in reducing water leakage?
Yes, properly designed parapet walls with adequate waterproofing can prevent water seepage from rooftops, ensuring better durability of the building structure.
6. What materials are commonly used for parapet walls?
Parapet walls are commonly constructed using materials like:
Brick or masonry for durability.
Concrete for strength.
Glass for modern aesthetics.
Metal or steel for lightweight and industrial designs.
7. How does a parapet wall contribute to building aesthetics?
Parapet walls enhance the visual appeal of buildings by providing a finished look to rooftops. Decorative designs, patterns, and materials like glass or steel can transform a plain rooftop into an architectural feature.
8. What is the minimum thickness required for a parapet wall?
The minimum thickness of a parapet wall typically ranges from 4 to 6 inches for masonry walls. However, this may vary based on the material and structural requirements.
9. Are parapet walls mandatory in building construction?
Yes, parapet walls are often mandatory in building codes for safety purposes, especially in high-rise and terrace buildings. Local regulations may dictate the minimum height and design standards.
10. What are the disadvantages of parapet walls?
Some disadvantages include:
Increased construction costs.
Potential for water seepage if not waterproofed properly.
Regular maintenance required to prevent cracks and leaks.
11. How do parapet walls protect against wind loads?
Parapet walls act as windbreakers, reducing the impact of strong winds on rooftop structures. This is particularly important in areas prone to high winds or storms.
12. Can solar panels be mounted on parapet walls?
Yes, parapet walls can be used to support solar panels, providing additional space for installation and helping to conceal the panels for a cleaner rooftop appearance.
13. How to choose the best design for parapet walls?
Choosing the best design depends on factors like:
Building purpose (residential, commercial, or industrial).
Aesthetic requirements.
Budget and material preferences.
Local building regulations.
14. Do parapet walls increase the value of a property?
Yes, well-designed parapet walls can increase the property value by enhancing safety, aesthetics, and functionality, making the building more appealing to buyers.
15. How are parapet walls waterproofed?
Waterproofing parapet walls involves using methods like:
Applying waterproof coatings or sealants.
Installing capstones or coping stones to prevent water ingress.
Using a proper drainage system to redirect water away from the wall.
16. What are parapet walls with coping?
Parapet walls with coping refer to walls that have a protective covering or capstone at the top to prevent water infiltration and enhance durability.
17. Why are parapet walls important in modern architecture?
In modern architecture, parapet walls not only serve functional purposes but also contribute to the overall building design by incorporating innovative materials, patterns, and finishes.
18. Can parapet walls reduce noise pollution?
Yes, in some cases, parapet walls can act as sound barriers, reducing noise pollution from surrounding areas, especially in urban environments.