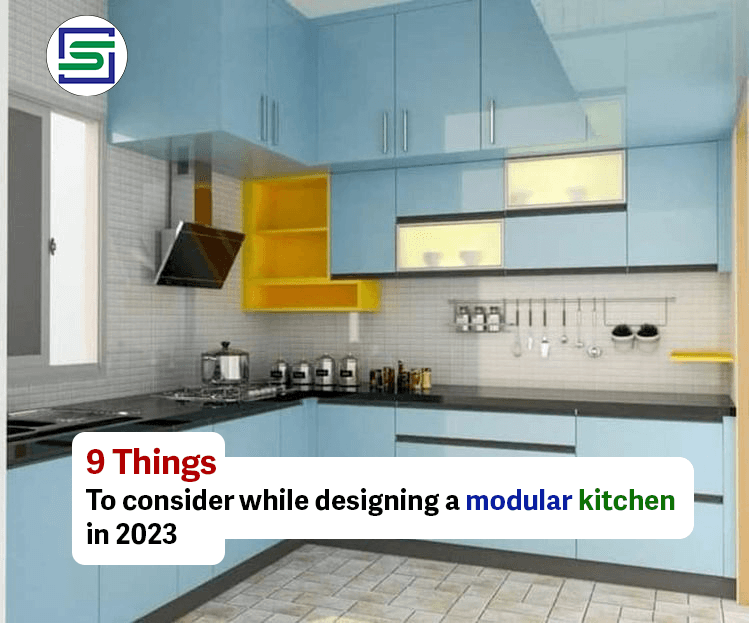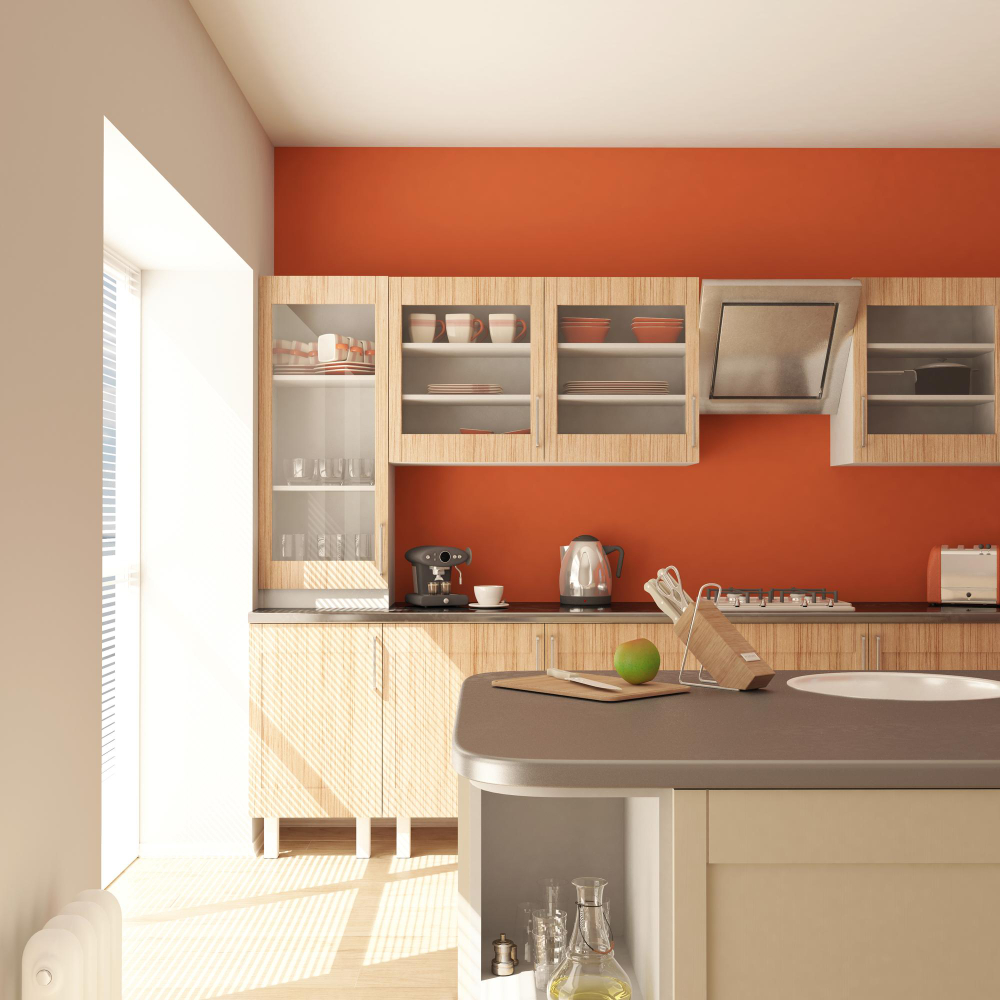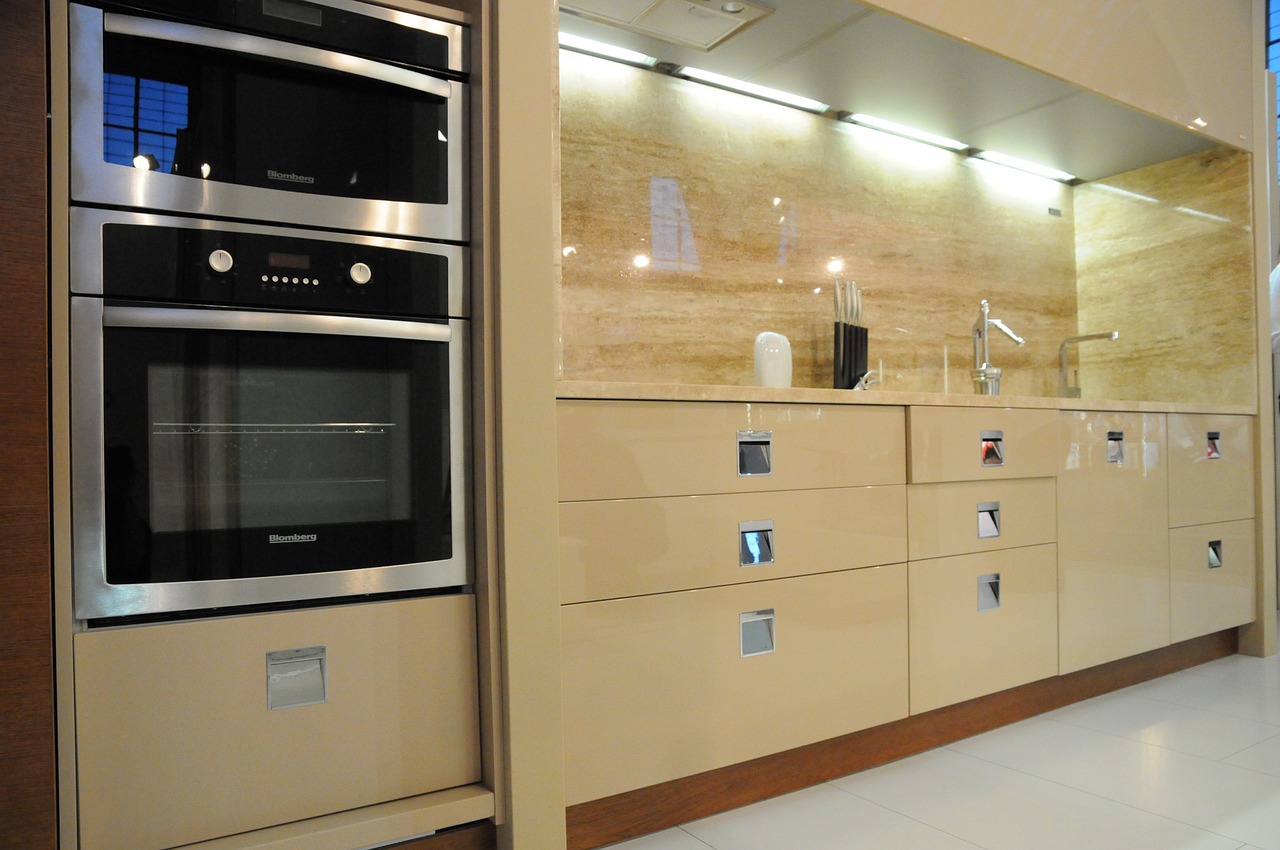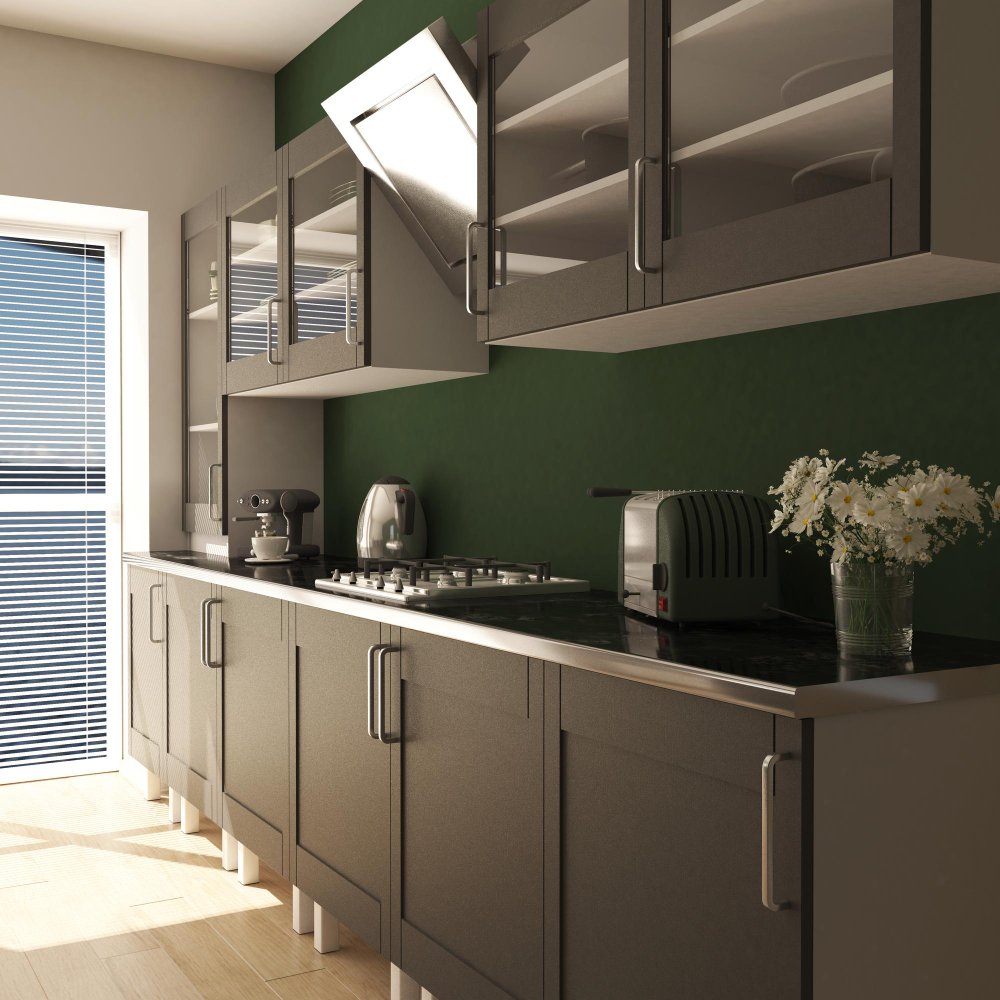9 Things to Consider While Designing Modular Kitchen in 2023

Modular kitchen is the need of this hour. But you should remember and check a lot of things while your kitchen designer or architect designs a modular kitchen for you while still following the vastu rules for dining. Remembering these things will help you to make a stylish, practical kitchen.
Choosing a proper color Combination

Multiple color in modular kitchen is not a preferable option because that doesn’t give a good look. A single color or a combination of two contrasting colors give you a proper tone. Color that gives too much gloss to the surface is not considered good because too much gloss doesn’t hide imperfections like smudges forming out of your fingerprints or other hard substances. White color is not preferred by many people because it doesn’t help hide stains.
Forming a disturbance free Kitchen triangle
Kitchen Triangle is one of the
most important things considered while designing a modular kitchen. Three
things in the kitchen form a triangle namely refrigerator, cooking point and
sink. First of all, there should be minimum traffic inside the kitchen triangle. Secondly, the sum of all three sides of the triangle should be
between 18 feet to 26 feet and no side of the triangle should be more than 9
feet and less than 4 feet. Forming an isosceles triangle with optimum space in
between the triangle is the best. The third thing to remember is there should
be no major obstacles inside the triangle formed.
Height of Counter Top and the material Used
The median height of the counter top used globally is 36 inches. For the country with large average height, the height can be extended up to 39 inches whereas for the country with less counter top height, it should be reduced to below 32 inches. It really depends on how much height does the working person in the kitchen is comfortable with.
The material generally used in the counter top are granite, marble or other engineered stone. However, it all depends on the things you usually cook in your kitchen. Marble is a porous material and therefore not preferable for kitchens where too many spices are used, specially south Asian kitchens. Marble easily gets stains if not rubbed or cleaned on time. Granite is mostly preferable because it doesn’t get any stains even when you don’t clean the countertop. Engineered stones are mostly made up of quartz crystals. Small pieces of stone are cut and bound by resins to form engineered stones.
Lighting
Lighting in modular kitchen refers both to sun light in the day and electric light in the night time. We depend on general ceiling light or wall light but such a light casts shadow because of cabinets. Therefore, lights should also be placed on top of counter top. Light could also be planned inside darker cabinets.
Ventilation
Kitchen is the place where a lot of smoke is produced. Smokes need enough ventilation in order for it to not spread to other rooms. While planning a cooking area, an opening must be placed and a room for chimney must be placed. The length of the chimney should at least be equal to length of cooking stove.
If your kitchen has a balcony, it will be excellent because balcony along with a window on other side makes sure air flows in a direction and also takes away the smoke inside the kitchen.
Clearance for Sink and Stove
For comfort, there should be clearance in the left and right side of sink. The clearance should range from a foot to two feet depending on the area of your kitchen. It’s a good experience in your kitchen if you have a food preparation area of 2 or 3 feet near your sink.
There should also be a foot or 1.5 feet of clearance around the cooking stove for convenience in cooking too.
Space for Electronic Appliances

Modular kitchen is always pre-planned. The modules and cabinets already made cannot be reformed. Therefore, you have to plan space for all your electronic appliances beforehand. The size of electronic appliance is necessary. It is advisable that you plan your electronic appliances beforehand and give the sizes to your architect or interior designer.
Space for Cutlery and Spice pots
The space for cutlery and spice pots should be managed in a wise way. For this, you have prefer drawers than cabinets because this saves a lot of space. Managing cutlery and spice storage in drawers can generate extra cabinets and kitchen will have more storage capacity.
Material Selection
Cabinets in your modular kitchen are constructed of plywood. You have to opt for durable water-resistant plywood. Material like particle board or cement board should be avoided. Durable paint like acrylic paint is a must for painting the plywood.
